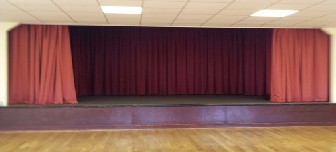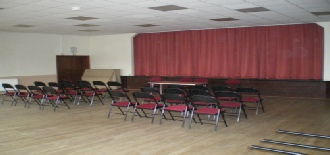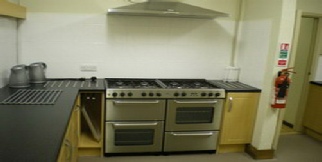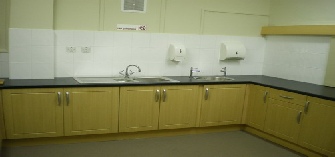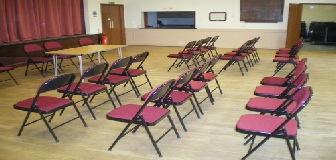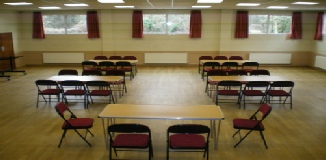The premises comprise a main hall approximately 36 foot square
with a ceiling height of 10.5 feet now well heated in winter with modern radiators.
There is in addition a curtained off stage approximately 30 feet in width including wings by 11 feet in depth excellent for putting on pantomimes and amateur theatrical productions.
The hall has a seating capacity of up to 120 for stage performances or meetings.
Modern folding tables are available for seating 100 guests for dinners or other functions.
The kitchen is separate but fully fitted with 2 gas cookers, refrigerator microwave and 2 sinks.
There is a Water Heater plus kettles, teapots and crockery in the kitchen which has a serving hatch to the main hall.
There are 2 Fire Exits to the building, one leading from the hall directly to the outside car park capable of accommodating 30 cars.
The entrance lobby has modern toilets and a small cloakroom.
